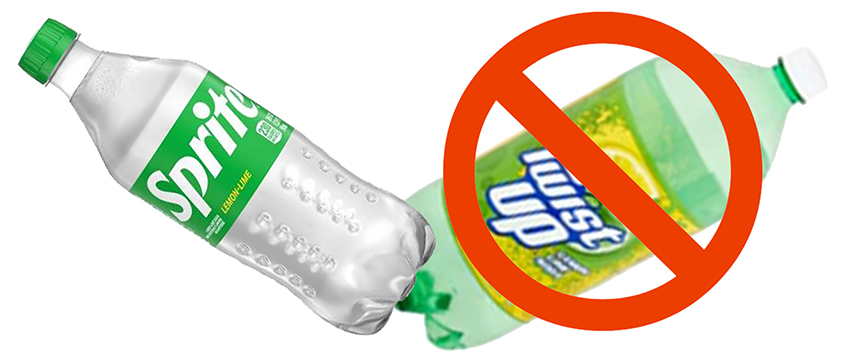By Bill Short
 The Millington Municipal Planning Commission has approved design and engineering plats submitted for construction of the Kelsey Commercial Subdivision.
The Millington Municipal Planning Commission has approved design and engineering plats submitted for construction of the Kelsey Commercial Subdivision.
Commission members took the actions on separate motions during their Aug. 19 regular monthly meeting.
Each motion was passed by four affirmative votes, with Brenda Barber and Mayor Terry Jones absent and Chairman Chuck Hurt Jr. recusing himself, because he represents “both the buyer and the seller.”
Charles Goforth, planning consultant for the city, said the subdivision will consist of two lots in the southeast corner of the intersection of Raleigh-Millington and Pleasant Ridge roads. A convenience store with gasoline pumps will be constructed on the first lot right at the corner.
He noted that Pleasant Ridge Road will be widened there to “well more” than 26 feet. And some of the curbs and gutters on that portion of Raleigh-Millington must be replaced, because they have “gone into disrepair.”
Goforth said Lot 1 will be 1.56 acres and Lot 2 will be 1.1 acres. He noted that all of the storm water detention will be provided on Lot 2.
The commission approved the Design Plat with the following conditions:
(1) The Plat must show existing paved areas on both sides of Pleasant Ridge.
(2) A 6-foot-wide sidewalk must be constructed along the curb of Raleigh-Millington to match the existing improvements.
(3) A 25-foot-wide “planting screen” will be required across the south line of the two lots to screen the development from adjacent residents.
(4) No drainage or underground pipes can be located within that screen and other utility crossings.
Goforth acknowledged that there is already a wooden fence at the site. And he said the Plat shows the 40-foot setback that is required when there is an adjacent residential area.
“But we feel like a dense, high screen would be best at this location,” he noted. “And we would ask that no utilities be run laterally. If you put utilities there, it’s hard to get the trees to grow.”
In response to questions by commission member Curtis Park, Goforth said the planting screen and sidewalks will be installed after the convenience store is constructed.
Commission member Mike Caruthers asked whether there is “any concern about traffic” at that four-way stop.
While noting that he uses that intersection “quite often,” Park said he normally sees only two or three cars there “at the most.”
Commission Vice Chairman Brett Morgan said the only time that the traffic can “stack up there” is at “rush hour” in the morning.
Because the site has always been zoned Commercial, Goforth acknowledged that the developer has a right to construct a convenience store on it. But he noted that the commission needs to be as “cautious” as possible about the screening and lighting adjacent to a residential area.
The commission approved the Engineering Plat with the following conditions:
(1) The drainage basin on Lot 2 must take care of both lots.
(2) The basin must be designed to limit the flow from the site to less than the pre-development runoff.
(3) The drawings must be corrected and overall drainage calculations checked to verify that the on-site drainage can function properly.
(4) The engineer must verify that the flow of the 100-year rain event will not “pool” on the north side of Pleasant Ridge and flood the road.
(5) A utility plan must be provided that shows the location of water and sewer lines where taps will be required.
(6) The Plat must show how the fire hydrant on Pleasant Ridge will be relocated when the road is widened.
Goto: Millington-News.com



